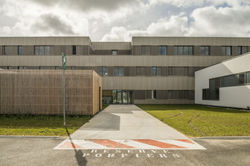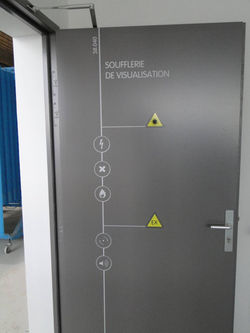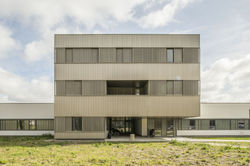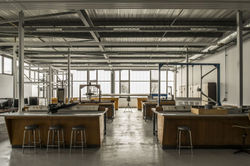top of page
Thomas MAGUER Architect*
 the facades illustrate the function: workshops of Mechanical and Aerodynamic Departments have horizontal volumes, whereas offices are covered by aluminium cladding, which alternate full parts and perforated parts, with sliding sashes for sun protection. |  the facades illustrate the function: workshops of Mechanical and Aerodynamic Departments have horizontal volumes, whereas offices are covered by aluminium cladding, which alternate full parts and perforated parts, with sliding sashes for sun protection. |  the facades illustrate the function: workshops of Mechanical and Aerodynamic Departments have horizontal volumes, whereas offices are covered by aluminium cladding, which alternate full parts and perforated parts, with sliding sashes for sun protection. |
|---|---|---|
 ISAE (4).jpg |  complete signage designed for the entire project... |  complete signage designed for the entire project... |
 complete signage designed for the entire project... |  main map located in the lobby. |  complete signage designed for the entire project... |
 ISAE (10) a.jpg |  ISAE (10) b.jpg |  ISAE (11) a.jpg |
 ISAE (11) b.jpg |  3 atriums bring light and openness to corridors. |  ISAE (13) b.jpg |
 ISAE (13) c.jpg |  ISAE (13) d.jpg |  ISAE (18).jpg |
 To improve a strong team spirit, we published 2 volumes of "construction site news flash", with many funny dialogs! |  a complex building schedule... |  Floor Plan |
 Floor Plan |
Mechanical Block
ISAE SUPAERO, Toulouse
Renovation and extension of an educational and research building in occupied site.
Program: Research and education spaces on aeronautics (motors test bench, wind tunnels, innovative materials, models building...), classrooms, offices.
bottom of page