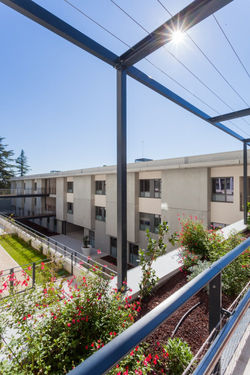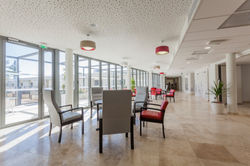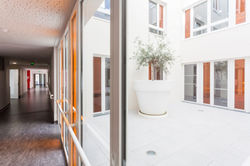top of page
Thomas MAGUER Architect*
 Main facade |  Interior gardens |  Light and shadows |
|---|---|---|
 Calm gardens |  Many exterior spaces |  Warm and open lobby |
 Patios, natural light everywhere |  Floor Plan |  Masterplan |
Nursing Home
Nîmes
A clever design which accommodates fully open living spaces on a very small site. Challenging construction stage with a very short timeframe in an occupied site (hospital in full operation during construction).
Program: Nursing home of 144 beds, including 72 "Alzheimer" beds. Renovation of 2 floors of the existing building (reception, lobby, library and staff places).
bottom of page